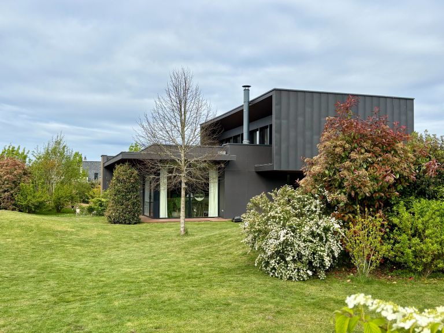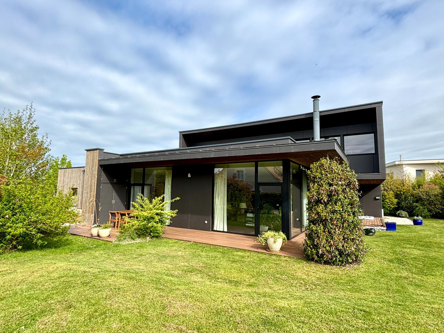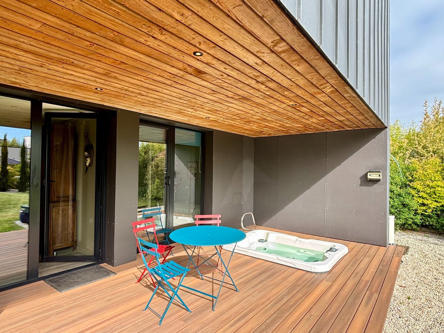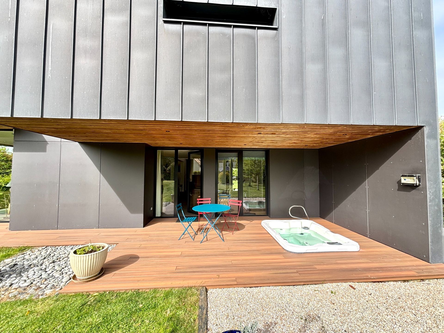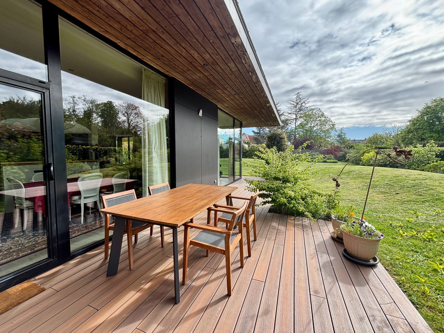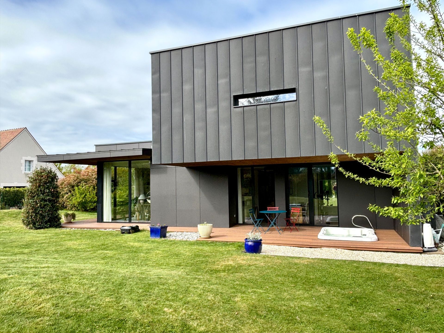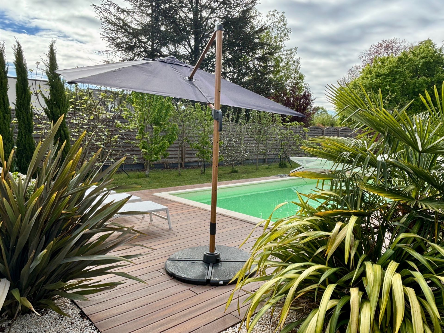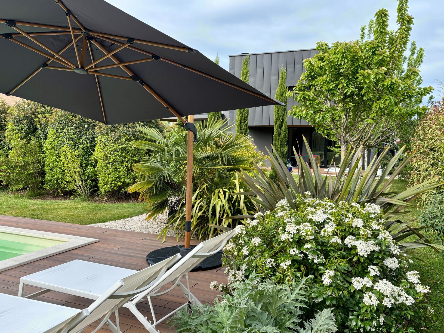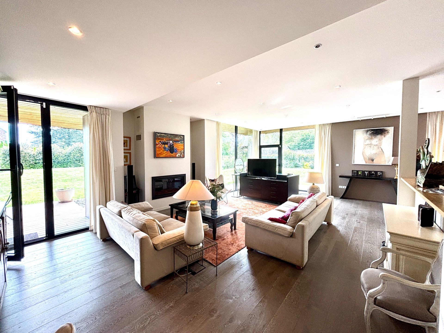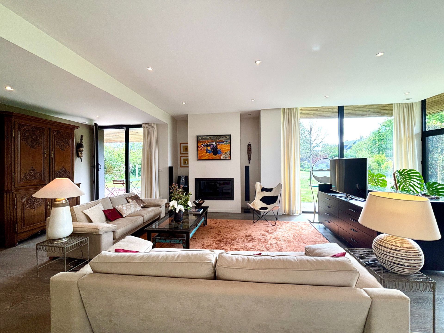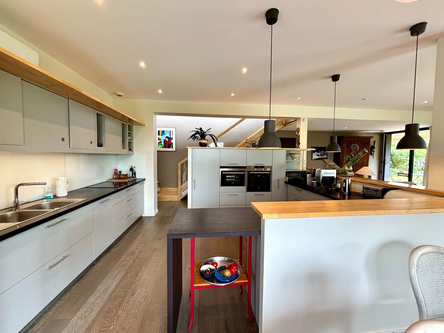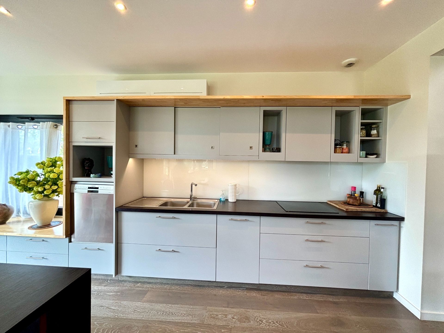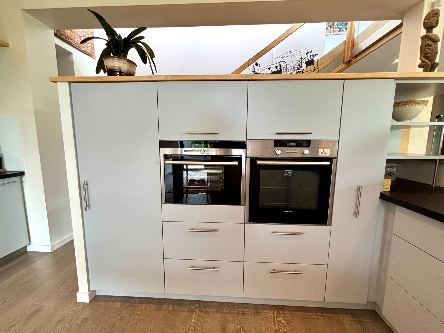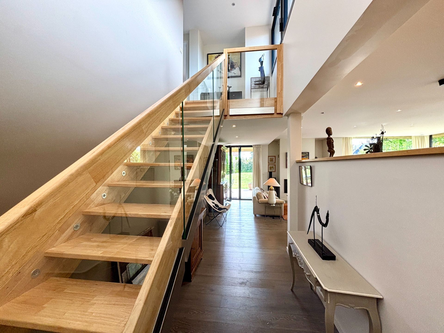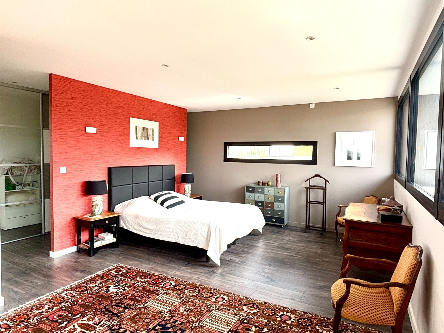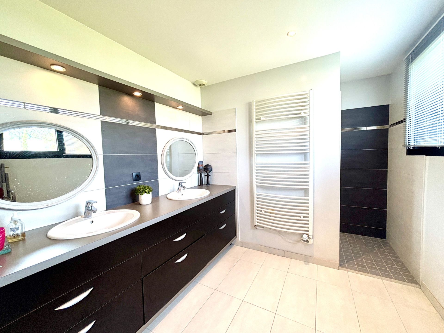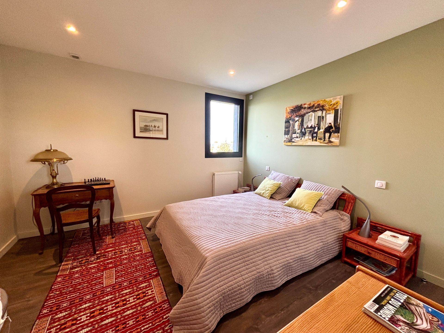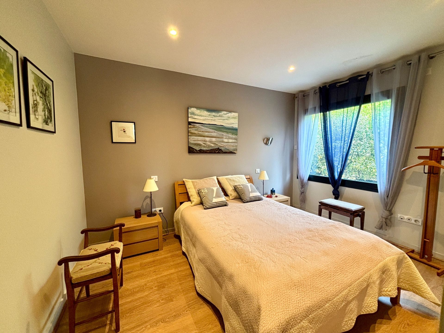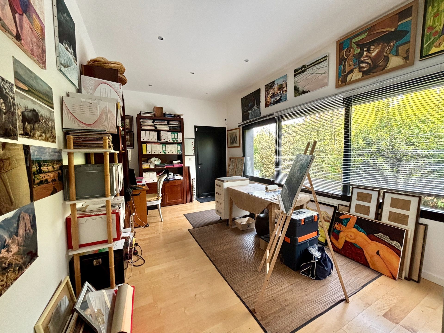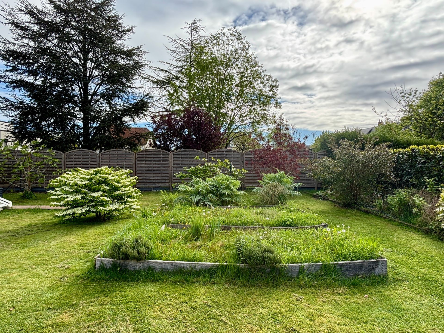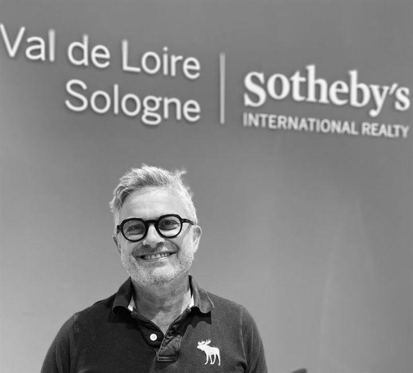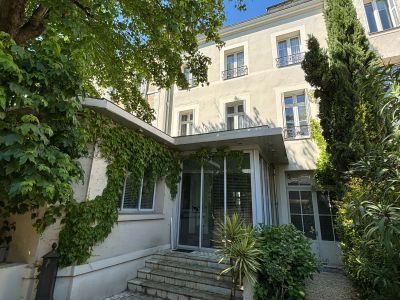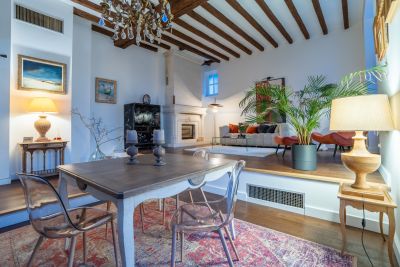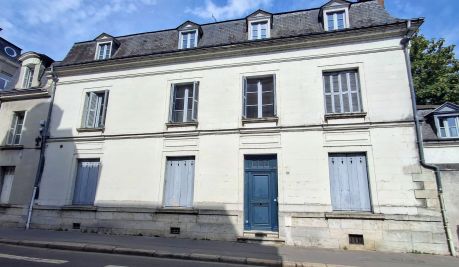Ref. OR2-229
Magnificent contemporay house
In a quiet residential area, we offer a magnificent contemporary 224.50 m² (2014) timber-framed, architect-designed house.
On the ground floor, an entrance leads to a magnificent, bright room consisting of a living room with an insert, an open-plan fitted and equipped Siemens kitchen, and a dining room spanning over 80 m². This room opens onto two large resin-coated (composite) wood terraces of approximately 120 m² facing south and east.
Also on this level, we have a bedroom or office opening onto the east terrace, a bathroom, a second bedroom with a wardrobe, and a separate toilet. Adjacent to a utility room and with a possible separate entrance, is a studio with a kitchenette, toilet, and shower, currently used as a workshop. The entrance leads to a large garage that can accommodate two vehicles.
On the first floor, we have a landing leading to a master suite with a dressing room, shower room, and toilet. Also on this floor is a fourth bedroom with a shower room, sink, and a separate toilet.
A basement exists with a storage/workshop area, a wine cellar with a gravel floor, another storage room, and a rainwater collection tank used to water the garden.
A carport for two or three cars is located at the entrance to the property.
On the east-facing terrace, a three-seater jacuzzi (not overlooked) is built into the ground.
An 8x4 chlorine-treated swimming pool with a protective dome and a composite wood deck completes this property.
The garden is beautifully landscaped and planted with various species, covering 1817m². It is a resolutely modern and ecological house with its economical dual-zone gas boiler, underfloor heating, solar panels, dual-flow CMV, rainwater recovery for watering the garden, frames without sliding windows so that there are no thermal bridges, and reversible air conditioning.
Information on the risks to which this property is exposed is available at: www.georisques.gouv.fr
Read more





