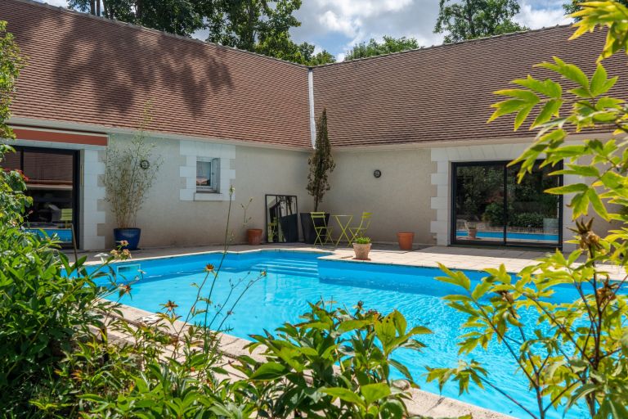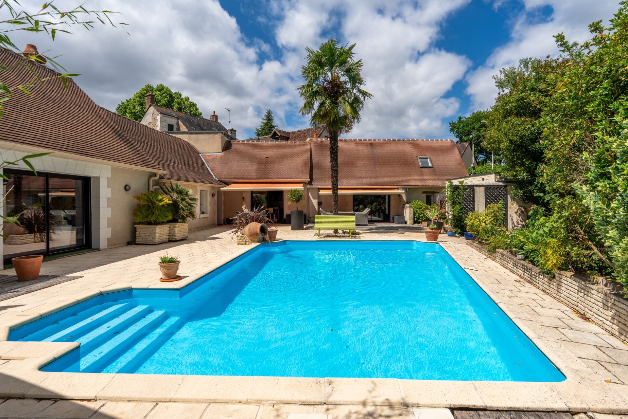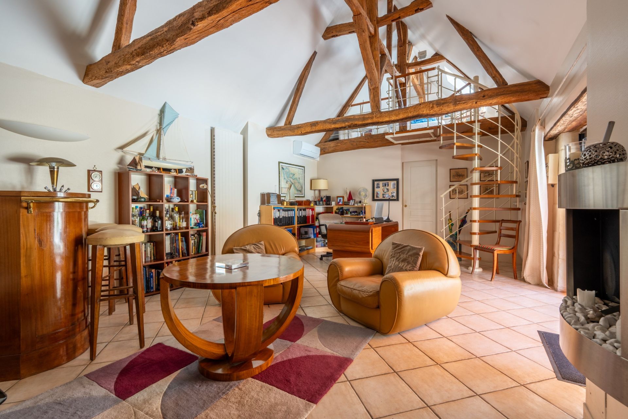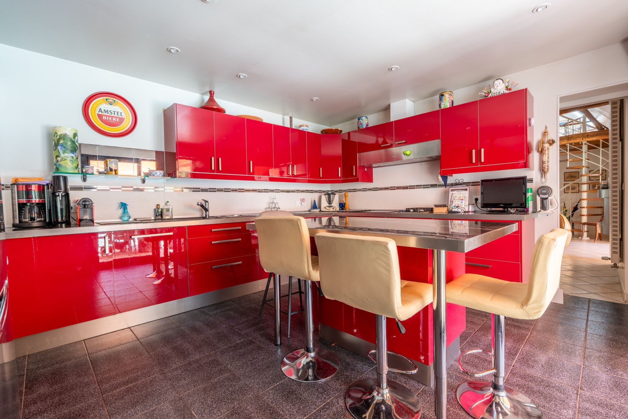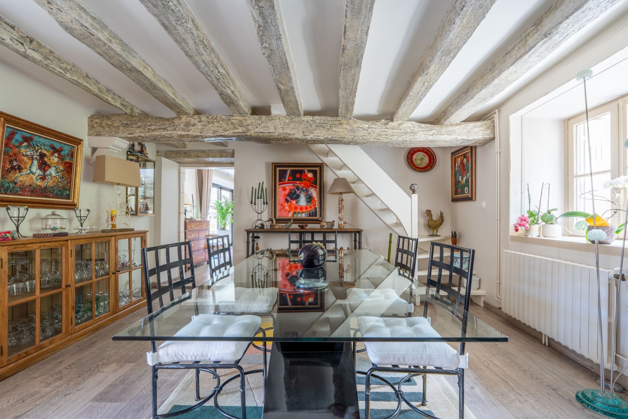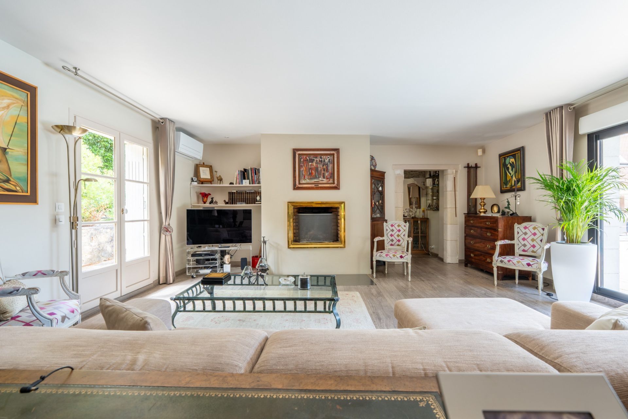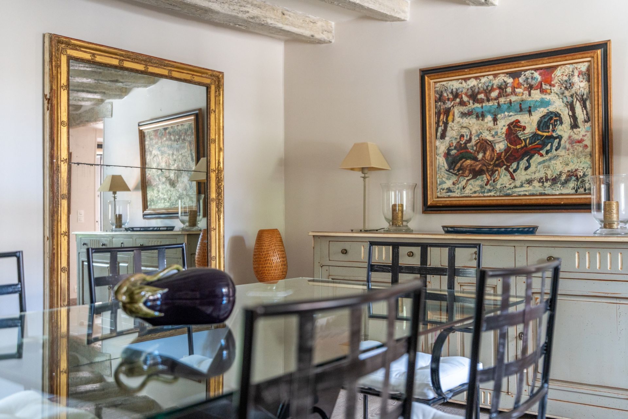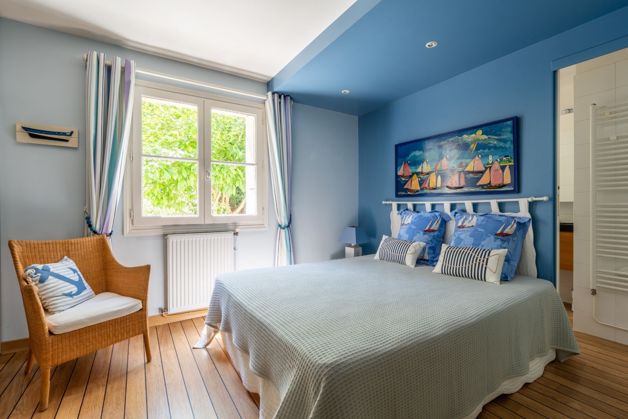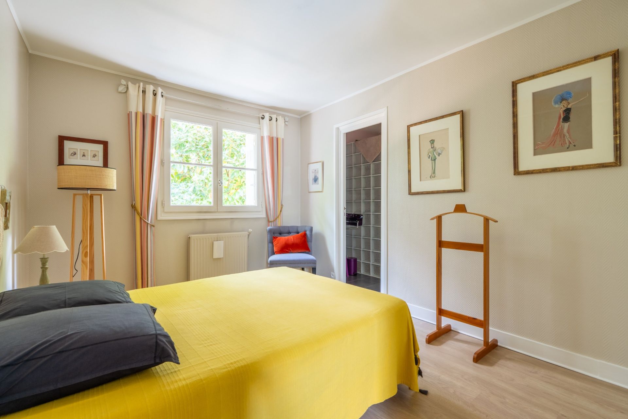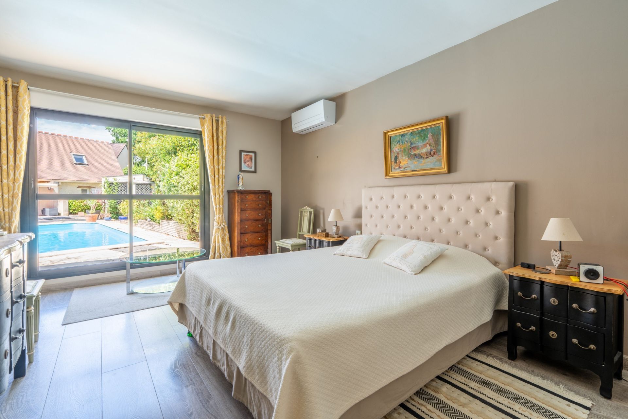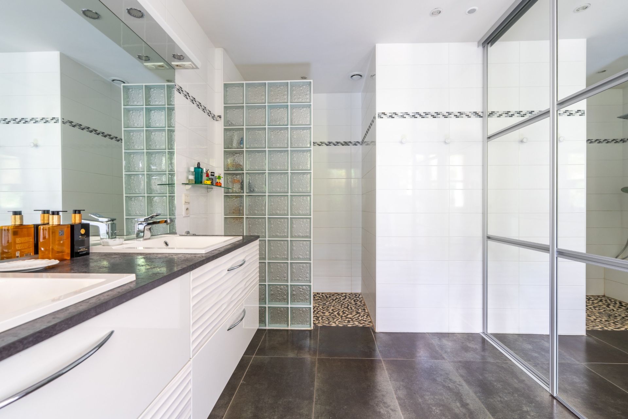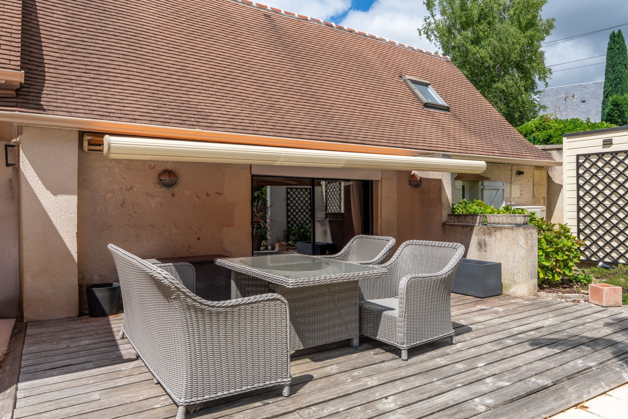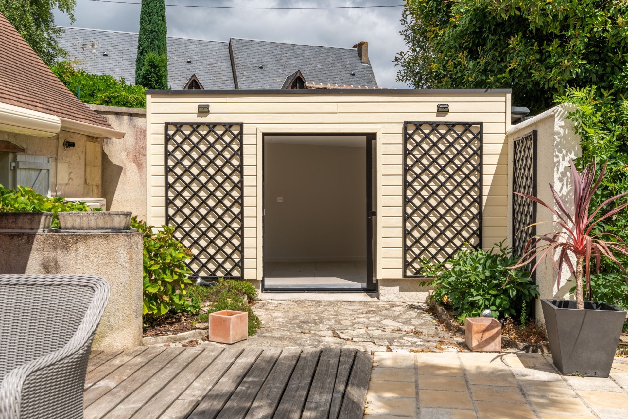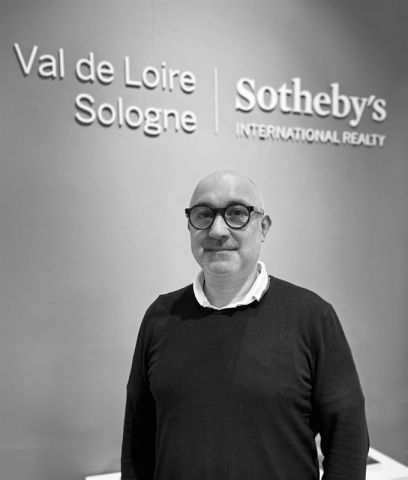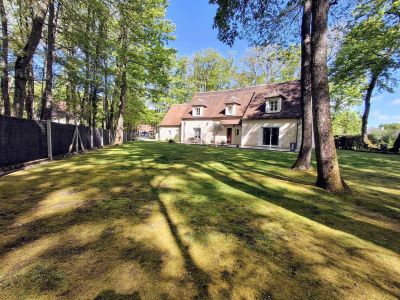Ref. OR2-298
house
House in the Heart of Vallée Violette – A Life Open to the Garden
Tucked away in a quiet lane in the sought-after residential area of Vallée Violette in Joué-lès-Tours, this 210 sqm home unfolds in a U-shaped layout designed to embrace light and nature. From the moment you enter, your gaze is drawn to the central swimming pool, around which the house is gracefully arranged, with large picture windows dissolving the boundary between indoors and out.
The entrance opens onto a flowing, cross-through space. To the right, an independent wing welcomes a mezzanine office overlooking a cosy, private bedroom. Just below, a cloakroom leads to a well-appointed shower room and separate WC, offering both comfort and autonomy.
At the heart of the home, the kitchen comes to life around a convivial island. Its U-shaped layout, high-quality fittings, and subtle lighting create a warm and functional atmosphere, opening onto the terrace. Just beyond, a fully equipped laundry room provides access to the peaceful rear garden.
The dining room reveals exposed wooden beams that lend a rustic charm softened by the clean lines of contemporary furnishings. A staircase leads to a loft-style space under the eaves — perfect for extra guests or a children's playroom. Then comes the luminous living room-library, the centerpiece of the house, featuring a wood-burning fireplace, custom shelving, and double openings that offer views of the pool on one side and the garden on the other.
In the left wing, the sleeping area is a peaceful retreat. One bedroom features a private bathroom and dressing room, a second has its own en-suite shower room, and finally, the master suite opens in full splendour onto the terrace and pool. It boasts a large wall-to-wall dressing area, a spacious bathroom with walk-in shower and double sink, and a separate WC. Once again, calm and natural light are omnipresent.
Outside, every detail has been designed to prolong the pleasures of warm weather. The terrace, combining light stone and wood decking, offers various zones for relaxing or entertaining. The landscaped garden, lush and equipped with automatic irrigation, also includes a cleverly designed carport. Below, the basement allows for parking, storage, a temperature-controlled wine cellar, and a workshop. At the back, a second, hidden garden brings an extra touch of tranquility with its fish pond and woodshed.
Beautifully renovated, fitted with a heat pump, air conditioning, and quality technical features, this home offers an elegant and serene lifestyle just minutes from the heart of Tours. A rare property where architecture and nature live in perfect harmony.
Read more





